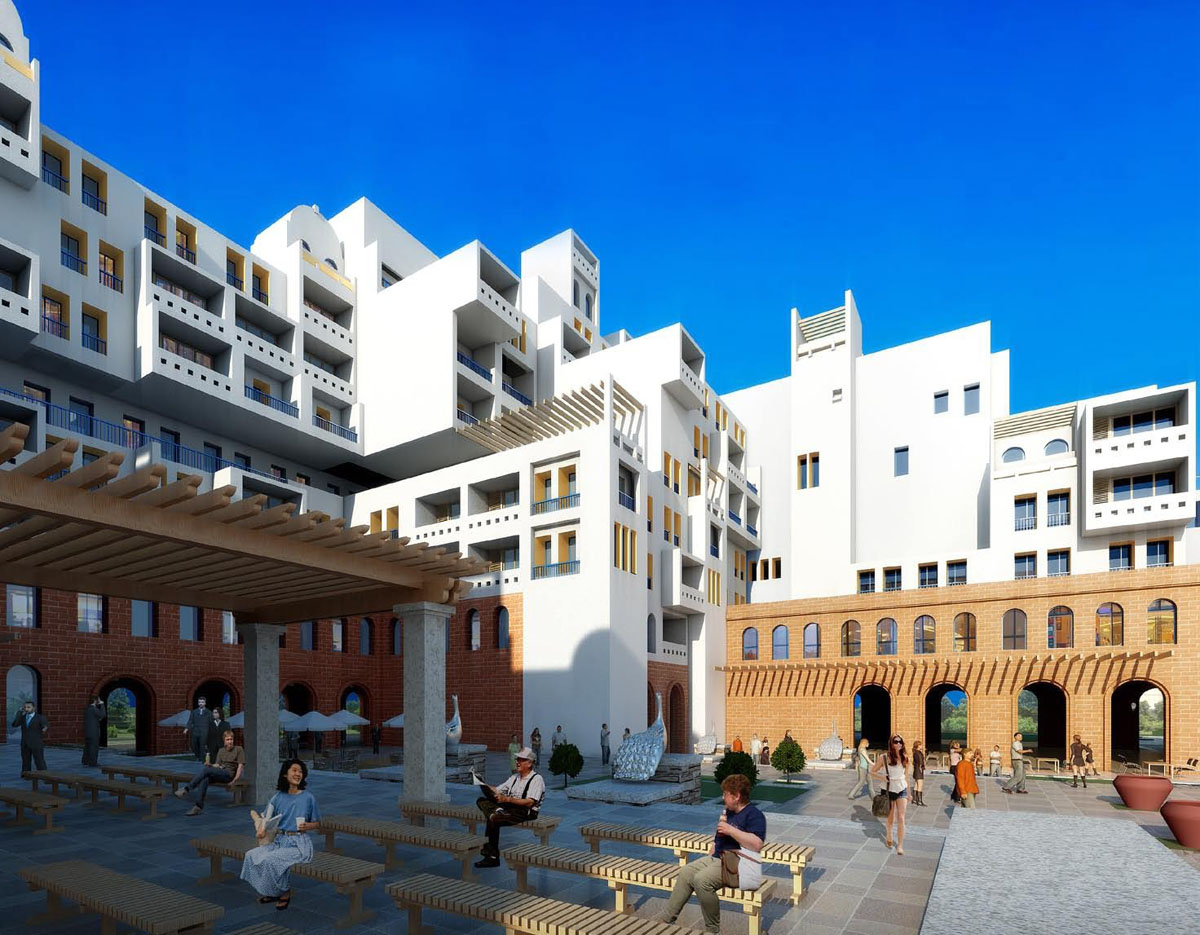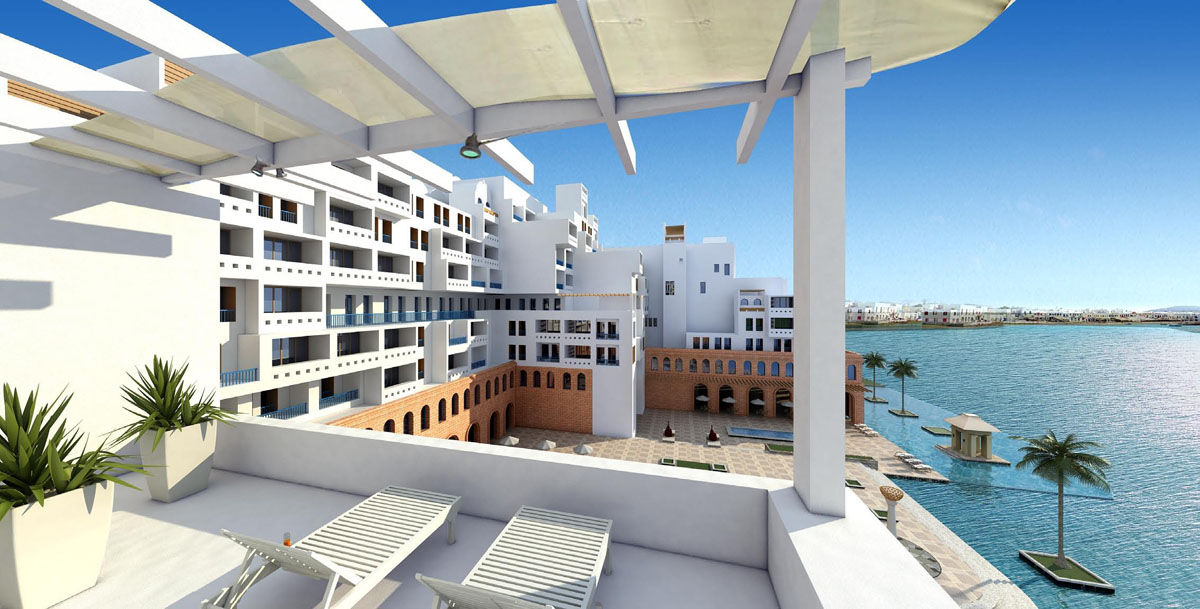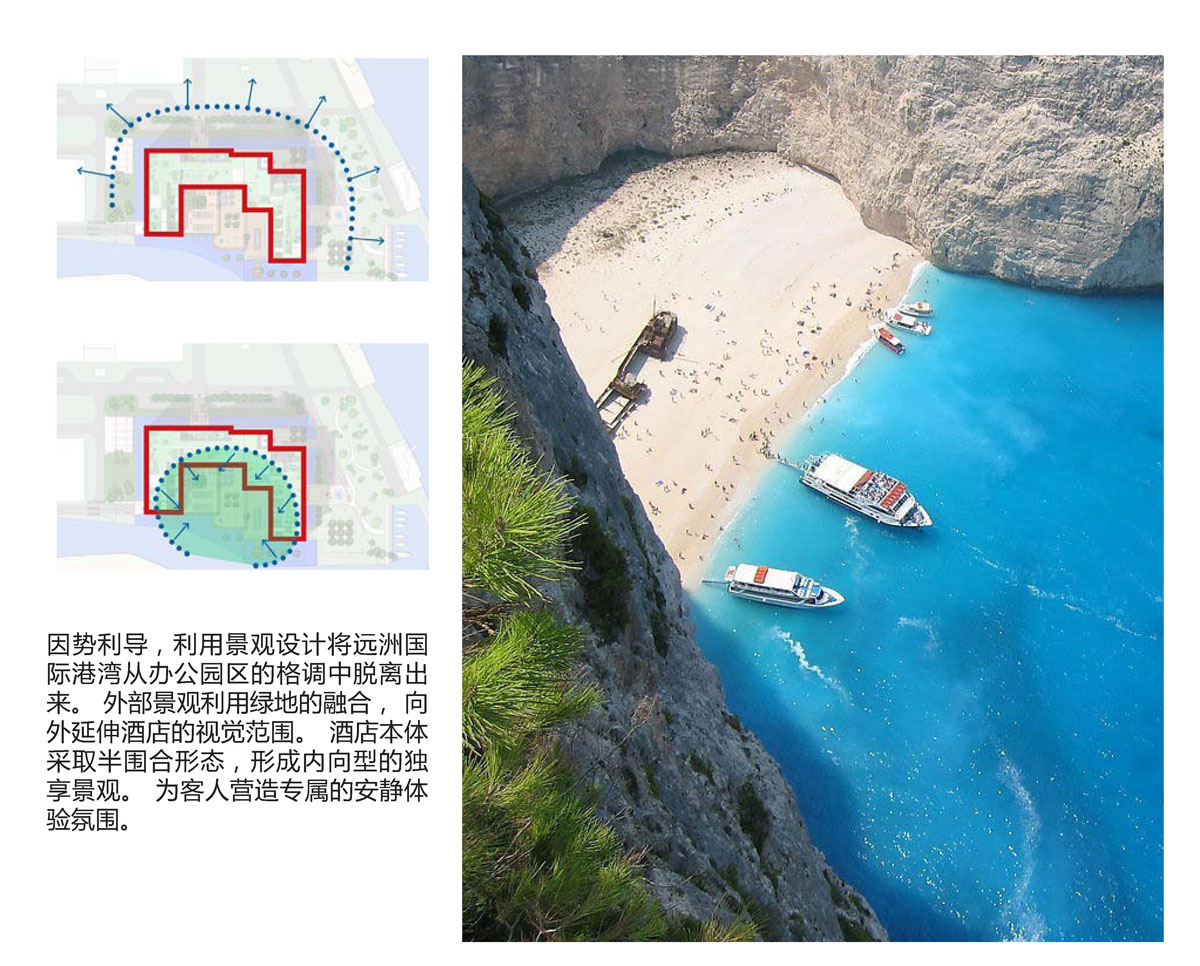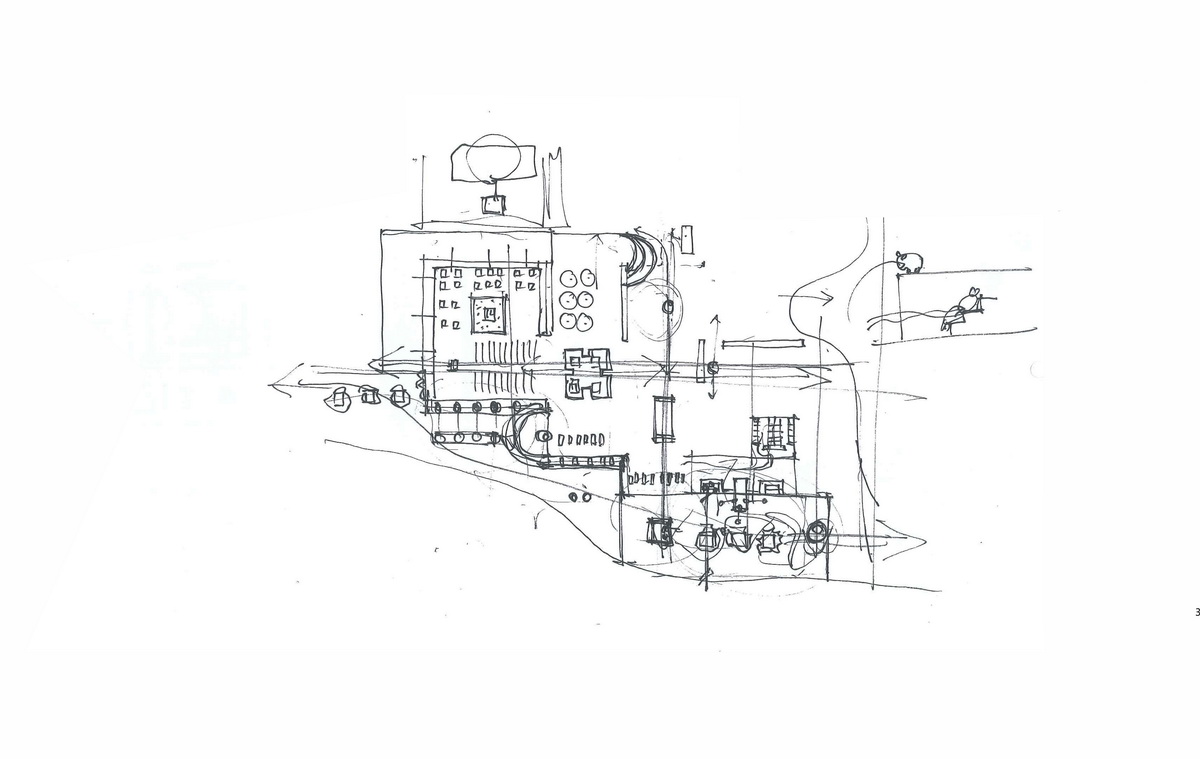
- 上海市长宁远洲酒店
- 项目地点:上海 建筑面积:5.5万平米甲方:远洲集团股份有限公司设计时间:2012年2月—2012年12月
- 简介:有限地块中的多层景观设计。在这个酒店设计中有一个几乎不可调和的矛盾。酒店本体深陷于办公区中,而业主希望能够拥有一个深具风情,且可以承担会所功能的中型酒店。我们在规划上紧紧围绕唯一的景观面展开建筑体量,将景观中心聚焦于场地内院,形成港湾格局。
在地形处理上,利用大型宴会厅的大面积突起和裙房处理自然形成内院中的层层景观高差。最终在有限的面积中,利用有限的景观形成了丰富的视觉感受。 - Shanghai Changning Yuanzhou Hotel
- Project Location: Shanghai Covered area: 55,000 square meters Party A: Yuanzhou Group Holdings Co.Ltd.Design time: February, 2012- December, 2012
- Introduction:
Here involved in the multilayer landscape design in the limited land parcel. There was an almost irreconcilable contradiction during the design of the hotel in this project that the hotel was surrounded by office buildings. The owner hoped to make it a medium hotels with unique style and club function. According to the owner’s demand, we used tightly the only landscape to consider the construction, making the landscape focusing on the inner court to form a harbor pattern.
As for the land configuration, large acreage in the Grand Ballroom and the height difference of the layers of landscape formed naturally in the podium processing were used in our design, resulting in the richly visual experience under the conditions of the limited area and limited landscape.









